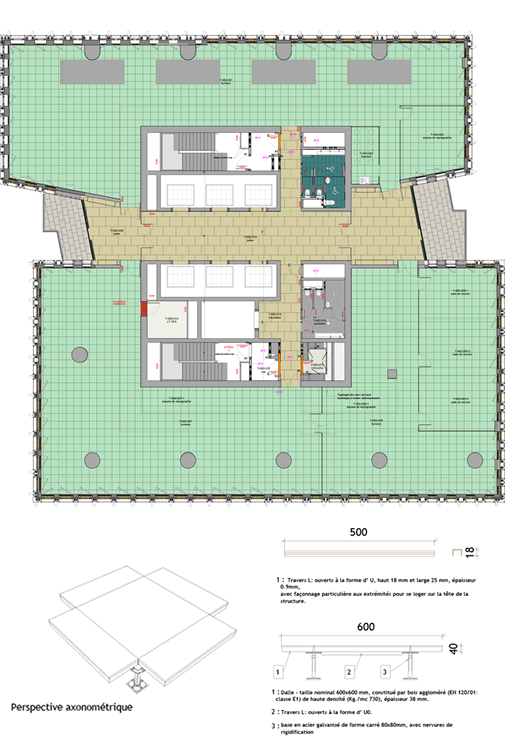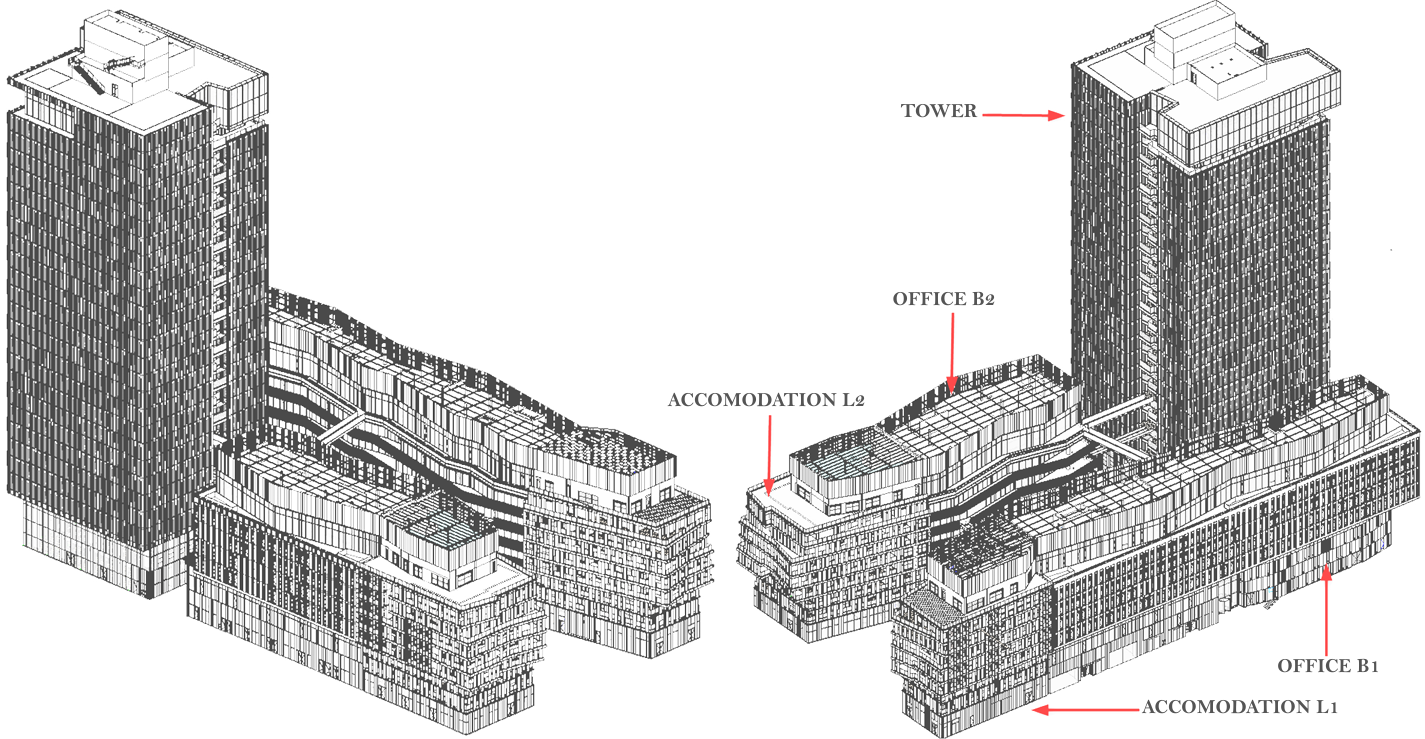Borj Attijari Wafa
Casablanca, Maroc
The “Borj Attijari” project is a mixed-use complex consisting of service offices and residential units, built on a 7,689 m² plot in the future Casa Anfa city center.
Floor covering plan-Office Complex
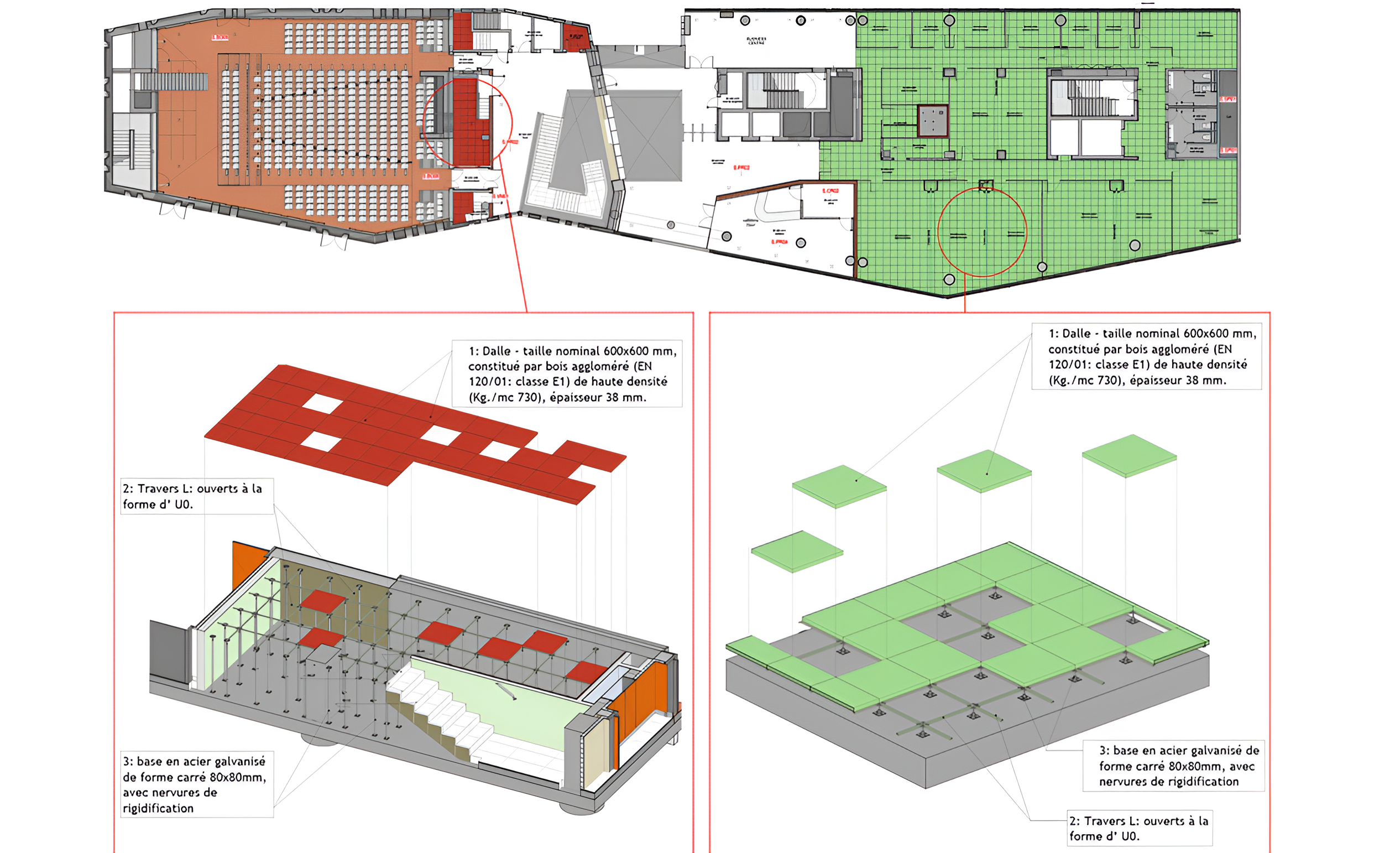
False ceiling plan
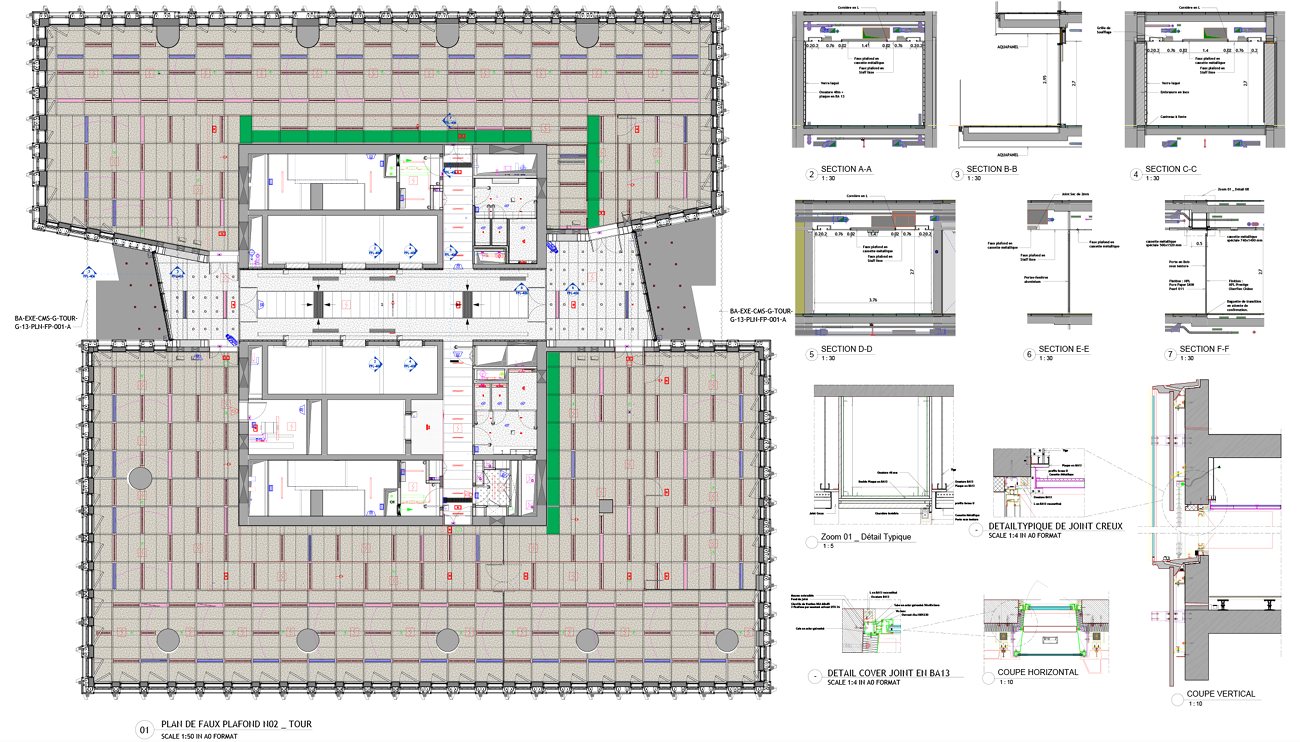
Plan for covering floors and walls in sanitary rooms
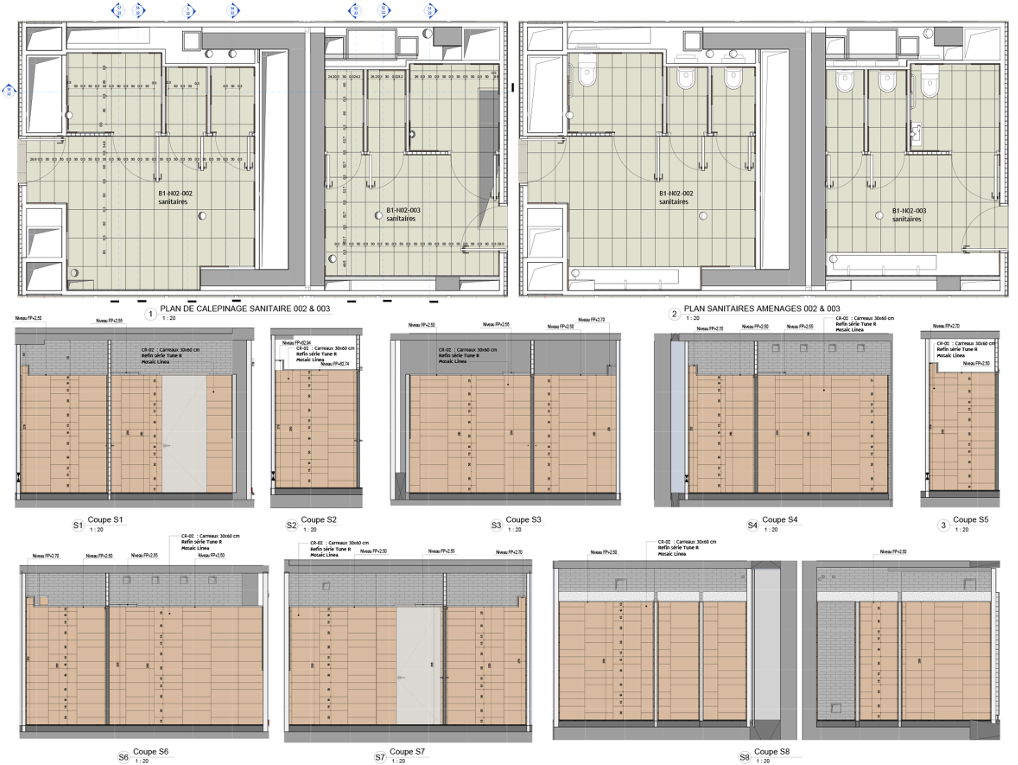
False ceiling plan-Office Complexe
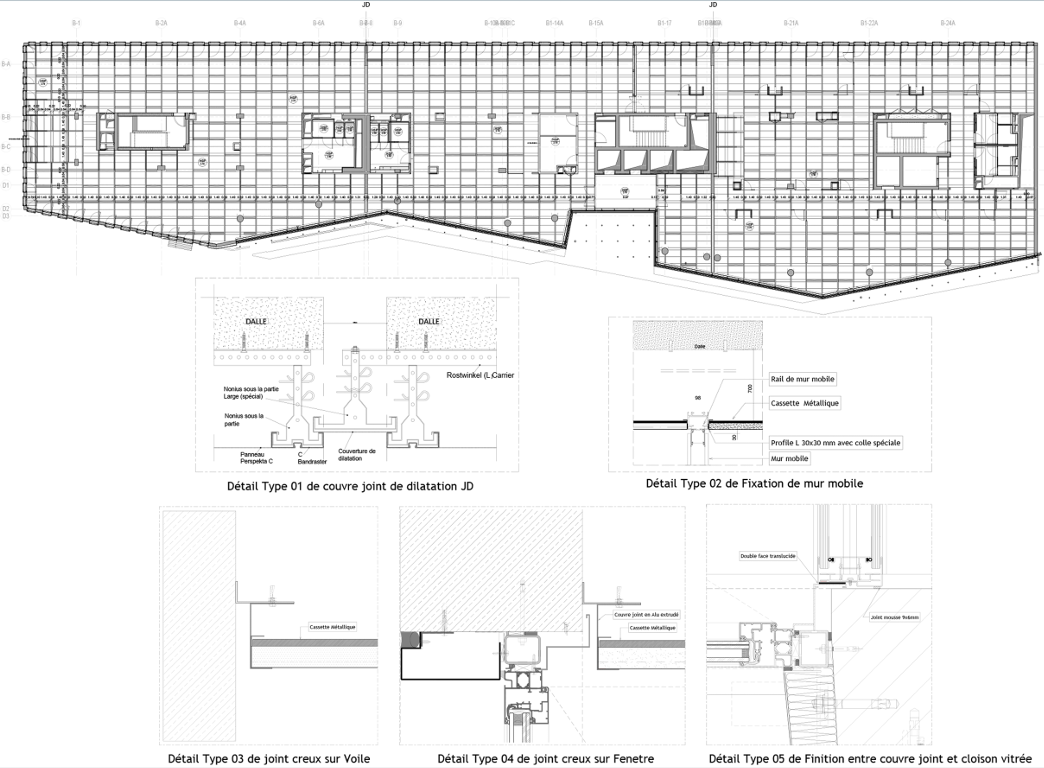
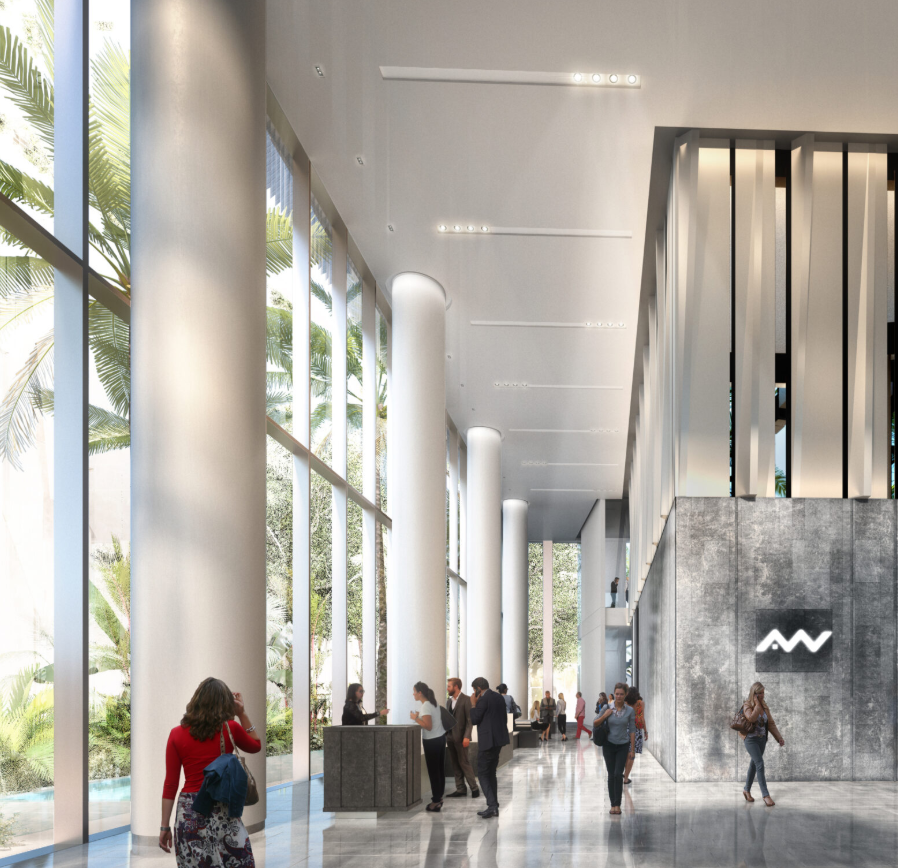
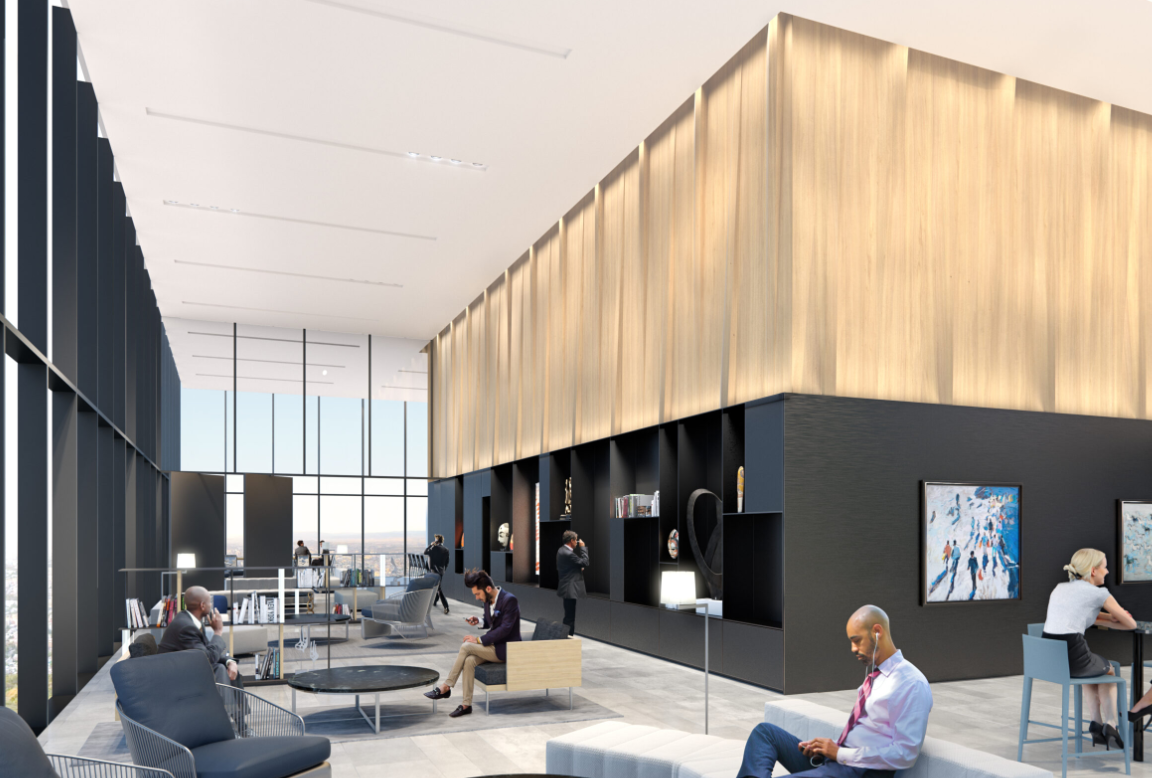
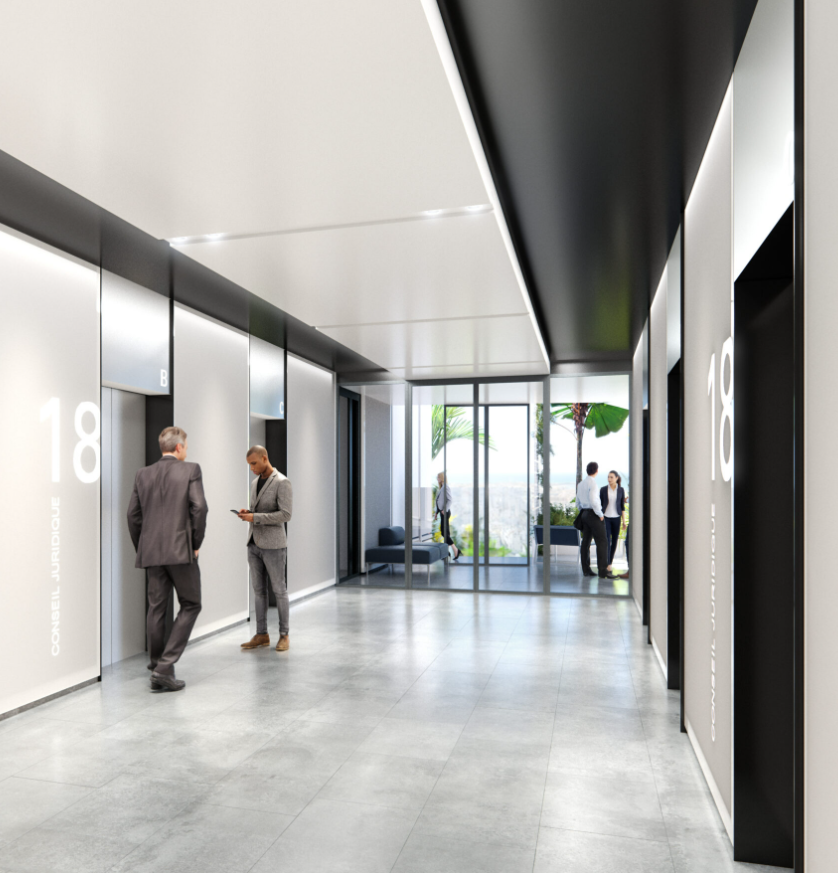
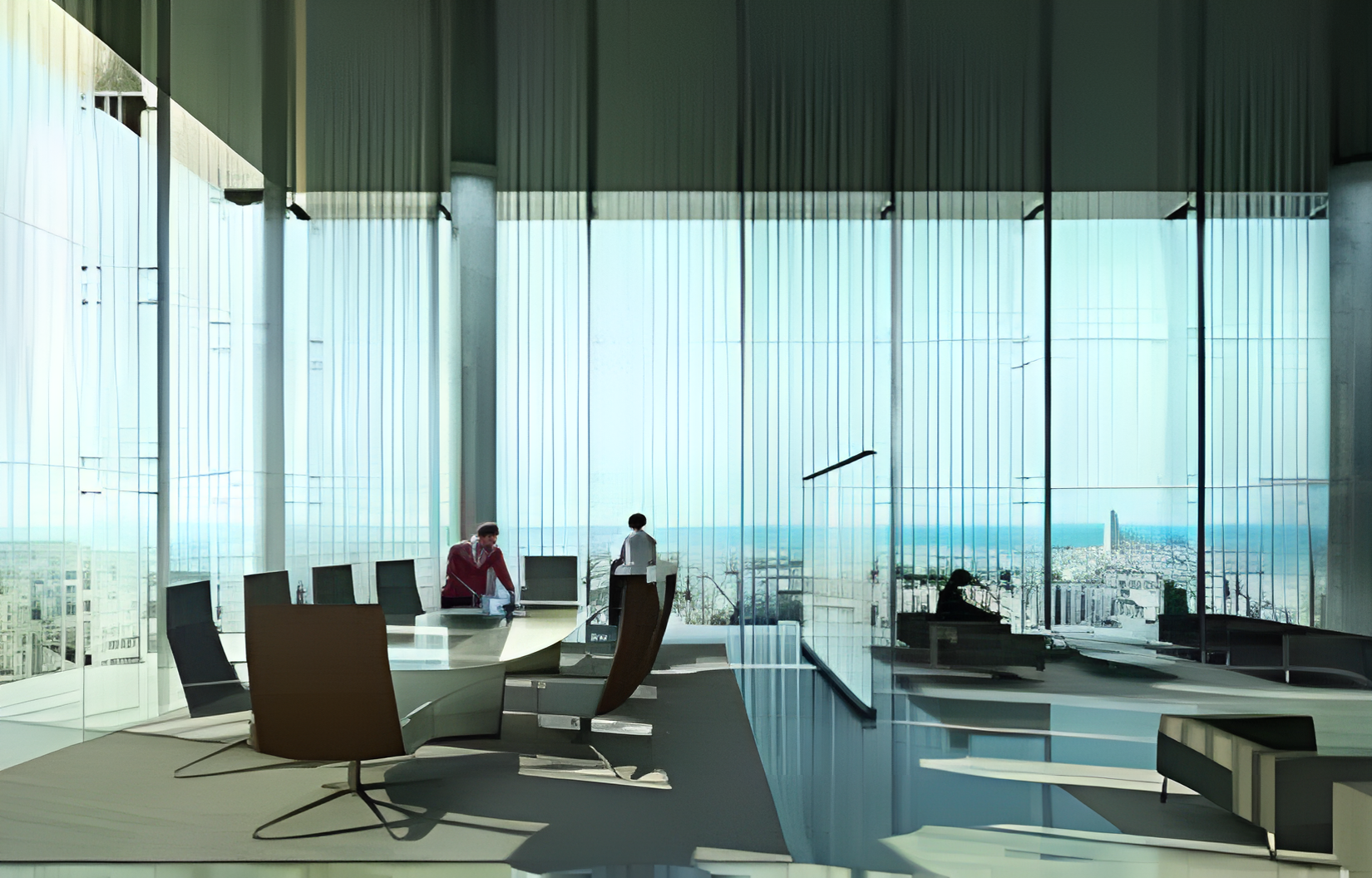
Floor covering plan-Residentiel Unit
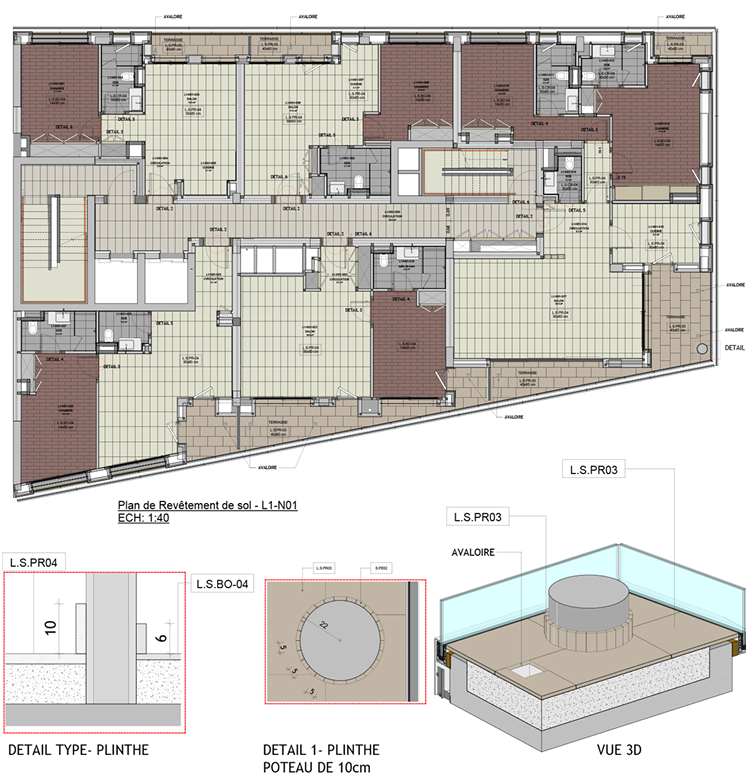
Floor covering plan-Tour
